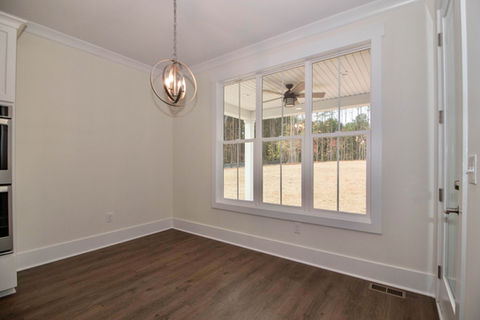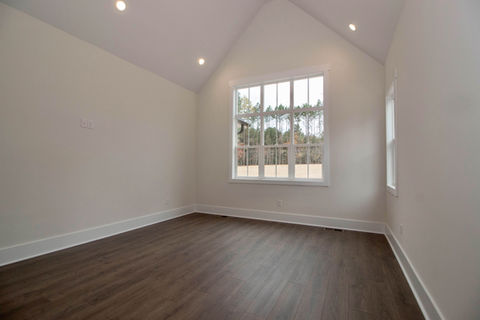
The Breckenridge is a beautifully designed Craftsman-style home that offers the perfect blend of elegance, functionality, and customization. With 4 bedrooms, 4 baths, and approximately 3,335 square feet of thoughtfully designed living space, this home is ideal for those seeking a custom or semi-custom home in the Lake Norman region.
Key Features

Spacious Open-Concept Layout: Ideal for both everyday living and entertaining
Gourmet Kitchen: Featuring granite countertops, a large island, stainless steel appliances, and soft-close cabinetry
Luxurious Owner’s Suite on Main Level: A private retreat with a spa-inspired ensuite
Teen Loft/Flex Space: Adaptable as an additional bedroom, playroom, or office
Optional Finished Bonus Room: Expand your living space with an upgraded bonus area
Raised Ceilings & Hardwood Flooring Throughout: Enhancing the home’s elegance and warmth
Covered Front & Back Porches: Designed for year-round outdoor enjoyment
2-Car Garage (Optional 3-Car Upgrade): Offering ample space for vehicles and storageAt Princeton Homes, we specialize in custom and semi-custom homebuilding, allowing you to tailor your home to your lifestyle. Whether you’re looking for a move-in-ready design or want to personalize every detail, the Breckenridge offers flexibility and craftsmanship in an ideal Lake Norman setting.

.png)
























